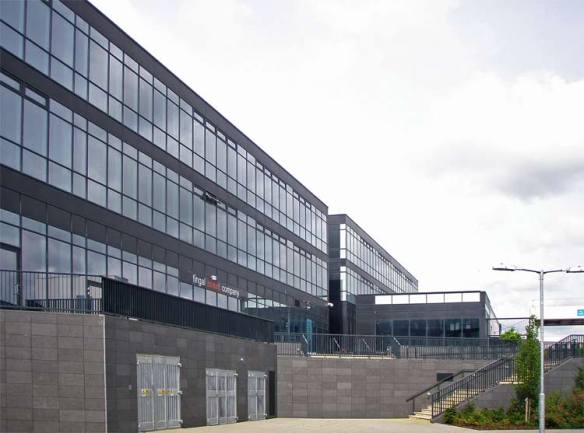
One overall envelope contractor approach

Repetition and Standardisation allowed us to add value in the glazing configuration and accelerate production on site

Vertical façade envelope and expression of architectural form

Great attention was given to the ratio of vision panels to spandrel glass and metal panels with stepped corner detailing of adjacent screens

Hanging Façade off precast structure

Internal Solar shading and mix mode environmental solutions facilitates the occupant’s adjustment of internal comfort conditions

Architectural massing, combined with the fenestration solution, daylight strategy and colour contrast, creates a strong visual impact.

The face glass has excellent light transmittance (70%), a u-value of 1.1W/M2K and a solar gain of 37%.


Façade Junctions and access routes between differents buildings



Balbriggan office and Retail Park was completed in 2010, the project duration was six months. We were responsible for the design manufacture and installation of the entire external façade envelope.
The façade workpackage included:
- External Stick Curtain Walling to all vertical faces of three building blocks
- Structural Sealant Glazing (SSG) to Bank on ground floor.
- Architectural soffits.
- Architectural fascias.
- Architectural handrails to terrace areas.
- Architectural louvers to plant-room.
- External bridge.
Façade procurement
This project demonstrates of our procurement approach. The architectural intent and façade fenestration of this façade solution has been value engineered. There were two reasons:
- Firstly, compromises had to be made by the architect to meet the client’s budget without altering its overall performance.
- Secondly, the project was programme driven. Our active engagement from the brief to construction stage produced a much simplified solution, minimising the number of physical interfaces with other trades, hence accelerating production on site. By taking overall responsibility for the construction of the envelope workpackage, we were better able to manage its buildability through a single work-package.
Value engineering is a process that we employ from the outset. We look at every aspect of the project with a view to:
- Improving performance requirements.
- Working to a budget.
- Adding value to the workpackage.
- Managing risk.
- Buildability.
Our value engineering approach on this project was simple. We looked at the façade fenestration and saw opportunity to modify its external appearance with a view to adding value in the glazing configuration. Originally conceived as floor to ceiling full height glazing, the introduction of intermediate horizontal transoms enabled us to adjust the glazing configuration to compliment the environmental approach.
With guarding no longer an issue, we were able to invest in the face glass.
Glazing configuration
The face glass comprises of 6mm SN 70 clear /16mm cavity/6mm clear. This architectural solar control glass is soft coated. It has excellent light transmittance (70%), a u-value of 1.1W/M2K and a solar gain of 37%. This glazing configuration was used on the face glass of all of the external vision areas. The savings made in the architectural façade fenestration was reinvested adding value to the overall performance.
The spandrel glass comprised of 6mm/16mm cavity/6mm ceramic printed glass. Visually, its external appearance contrasts the dark ral 7021 metal framing and continuous flat horizontal panels.
Glass Risk
To combat the risk of thermal fracture, all the face glass is toughened on both panes. Shading creates differential temperatures on the face glass creating the risk of fracture on standard annealed panes.
On this project, thermal fracture was a consideration, not critical as there are very few surrounding buildings, street furniture or trees but in time this will change.
The decision to toughen the glass adds value to the whole life performance of the fenestration.
From the images, manual operated internal blinds have been fitted to manage discomfort glare. The use of these types of devises should be considered as part of the glass risk analysis as they too can cause thermal fracture.
Ventilation Approach
The ventilation approach is mix mode. Each building is air conditioned complimented by the provision of casement opening sashes. These allow the occupant regulate internal comfort conditions. Open floor plans allow for natural cross ventilation.
Façade Construction
Façade construction in stick form enabled multiple installation crews to work simultaneously on several building with glazing following thereafter. Working to gridlines and agreed levels, it was possible to manufacture the grid in advance.
Tolerance modules were taken up at the corners, each of these were site measured and in some instances templates taken.
Mullions heights were procured to suit floor to floor heights. We extruded the mullions at 4m height instead of 6.4m off the shelf heights. This demonstrates the importance of value engineering at every stage of the facades construction. Value engineering is not a single act; it can be employed throughout procurement.
